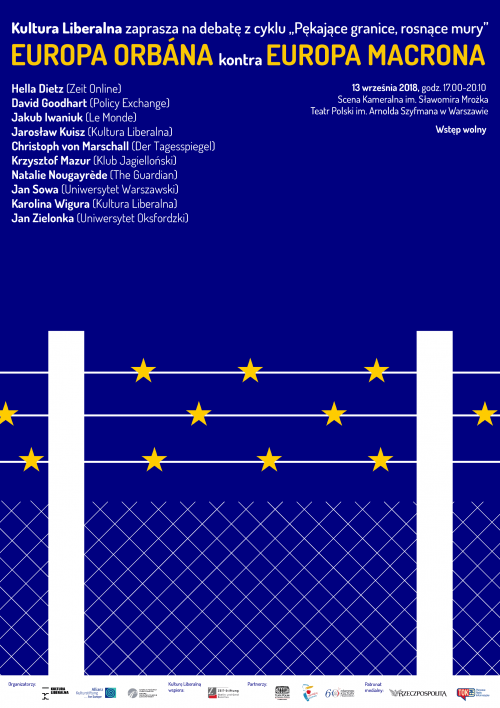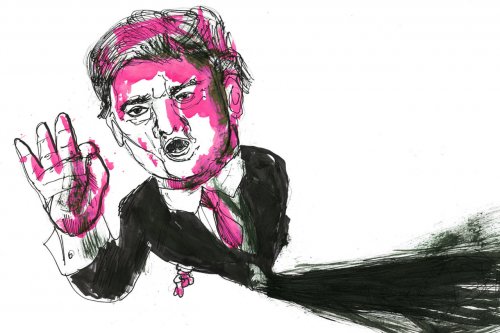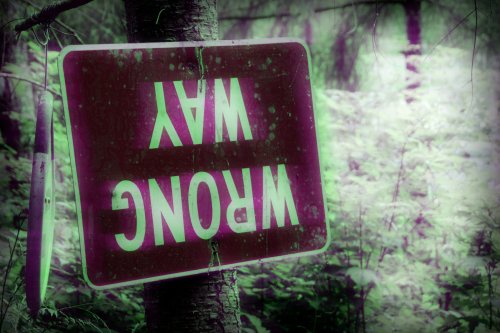The extreme utopianism of the vision promoted by the architect and his supportive wife Zofia – also an architect – collides in the book with the drab reality of communist Poland with its very limited range of materials and technologies available, which resulted in the lack of lifts, tiny apartments – sometimes without any windows, as in the housing estates in the Warsaw district Przyczółek Grochowski – and shoddy workmanship. But Hansen does not change his architectural vision when the final results have very little to do with his designs or when he and Zofia are confronted with a wave from criticism coming from fellow architects, decision-makers and inhabitants. He does not transform the concept of Open Form into some other, “more real” concept. On the contrary, Open Form solidifies in his mind and extends into the Linear Continuous System. Moreover, it becomes a theory embracing also the methods of teaching architectural students and is expected to lead to abolishing borders between states and to global peace. It becomes total.
What did Hansen want? The concept of Open Form is best illustrated by quotes from Zaczyn…: “There is no such thing as a «typical person» for a «typical house»” [1], the Hansens claimed. This idea was elaborated on by Andrzej Osęka, a critic of their work: “Hansen acts against all that which he describes as the «nightmarish shape of dumb typicality», against things which deprive humans of the possibility to choose and define their own space. This architect wants to leave the users the largest possible opportunity for developing their own energy and initiative, for participating in finding the most <<tailor-made>> space for themselves, and what is more, he desires to leave the possibilities for making most far-reaching modifications, should the change of conditions require that”[2]. Applied architecture (Hansens are not interested in non-applied architecture, in art for art’s sake) is to be closely adapted to the needs of its inhabitants.
As a reporting journalist Springer uses appetising details in order to translate the theory of Open Form into specifics and to enliven the story he is telling. For example, Hansens wanted every inhabitant of the housing estates they designed to receive a “square on the same storey”, where he or she could create the ground-plan of a house adapted to his or her needs (the design of the housing estate in Chocianów). At Przyczółek Grochowski but also at the Słowacki Estate the shape of each flat was consulted with persons who were supposed to move in there (finally, after an administrative decision, the flats were not settled by their “owners”). Added to that were fish-ponds in the estates, shopping carts to transport shopping in an apartment block, cupboards for jelly on the outside part of windowsills. Another example of Open Form is the possibility of walling up connecting doors in an apartment inhabited by a divorced couple and thus arranging two flats with separate entrances (it has actually been done by an inhabitant of the Przyczółek Grochowski estate).
Open Form theory expanded to the macro scale is the Linear Continuous System System[3], that is an architectural project for entire Poland, which would mean rearranging the architecture in the country into a number of continuous stretches of urban and industrial buildings, interspersed with greenbelts. As a result a worker would be guaranteed to reach his or her factory in thirty minutes after leaving home and once back from work they would be able to watch deer running in a nearby forest from their windows. These visions were executed only partially and these parts or rather remnants engendered and still engender extremely hostile reactions in their users (Przyczółek Grochowski) – and were described by them as “purgatory” or “hell”.
Besides the assumption – characteristic for the Open Form theory – that space must be adapted to the needs of the inhabitants, the ruling idea to be found in Hansen’s writings and designs was to produce an “ideal human” through creating the space surrounding people. Hansen was inspired in that by the works of Erich Fromm, whom he quoted in his writings: “Most of us lean towards both good and bad but the intensity of these tendencies varies from person to person. So our fate is in a large degree defined by the influences which mould and shape our inborn tendencies.”[4]. Moved by this belief, in factories he designs spaces where workers are to spend breaks and develop their natural creative tendencies – common rooms for workers with similar interests, palm houses, aquariums, aviaries, places for communal music-making, rose hedges, wooden devices for training composition. But these projects mostly came to nothing.
Hansen: a human paradox
Late in his life Hansen is becoming more and more radical and obsessed with the Open Form theory. He sees his vision as salvation for the Earth. As he claimed in 2003: “We have to liberate humanity from Egyptian bondage. […] My appeal is as follows: we should abolish all borders on the globe and strike out the dominance of possession. And then there will be no war in Iraq. We should simply open the borders and let people move freely.”[5]. He also wrote about the idea of creating an Earth Code based on referenda for all citizens of the planet. For most of their joint life he was helped by his wife Zofia in communication with others and making his vision more realistic – she sometimes served as a “translator” of Oskar’s too abstruse language and much more often as an organiser and supervisor of his (or joint) projects.
Hansen’s concept, where architecture serves as a starting point for saving humanity, smacks of insanity. Yet Hansen is firmly attached to reality. All his architectural designs were thoroughly analytical (as emphasised strongly by Springer), issuing from the lie of the land, the existing urban structure and the needs of the inhabitants, soberly calculated. So paradoxically, a utopian was also a pragmatist. This is just on of the many contrasts which permeate Hansen’s life. Moreover, contrast as a principle of Oskar’s life and catalyst of his ideas, finds expression in many traits of his personality, his choices and the Open Form theory itself. So Hansen is a son of millionaires and husband of a socialist who despises consumerism and social inequalities; a man choosing financial trouble and work in the post-war Poland raising from the rubble rather than affluence in the West guaranteed by British architectural studios inviting him; half Norwegian, half Russian and a Pole by choice; a man with an exotic and adventurous family history (some ancestors ran a circus and leading companies selling oranges in Norway, others took part in maritime expeditions “around the world”), who chose life in the reality of communist Poland.
Wanted versus unwanted rebellion
Also very important for Hansen, especially in his creative work, is rebellion. He encouraged his students to rebel – he asked them to question his architectural solutions and designs, he encouraged the students to argue about them. One of his educational methods was the so called visual conversations, where two groups of students would argue with the help of make-shift structures made of wood and canvass and implementing the Open Form theory. The paradox here is that the teacher espousing democratic beliefs and participatory educational methods did not allow his students and assistants to work outside this theory. One of his students, sculptor Zofia Kulik, says: “He clad us in an armour, we were afraid of acting spontaneously. He excluded this extremely important thing: that an artist unthinkingly makes some gesture the meaning of which is not quite clear for herself. But she is not afraid of it, not ashamed, not embarrassed.”[6]. So there is a rebellion of students against the intellectual paradigm of the teacher – they start to break away from it and work on the basis of emotions, they go back to the non-rational “divine madness” of the artist. It is a rebellion which the rebellion-mongering Hansen does not recognize.
Aesthetic remnants
Springer follows Hansen, studiously observing the contrasts, paradoxes and rebellions accompanying his artistic work, and these wanderings are marked by changing destinations (be it Warsaw, Syvaranta in Finland, Paris, Trondheim). Moving from idealistic visions to poor implementations, from Le Corbusier’s studio to the rubble of Warsaw, from the Warsaw Art Academy hostile to Hansen to the Bergen Arkitekt Skole cultivating his ideas, living with art which could be summed up with the saying “hell (of the inhabitants) is paved with good intentions” and with the ingenious Scandinavian architecture, which bred Hansen’s ideas, the author attempts to get to know Hansen (Hansens) for himself, to understand his creative motivations. In the afterword Springer directly defines his aim: “I am just a reporter, who for his own sake tried to learn something about a person who so persistently and unremittingly believed that people are good and wise and a time will come when they understand it all. I greatly envy Hansen this belief.”[7]. Just like in Źle urodzeni [Badly born], he does not attempt to answer the question as to who would Hansen become had he emigrated to the West and worked there. This humility towards the subject is typical for Springer – when he was describing the story of Miedzianka [Coppferberge], he called himself a “self-taught archaeologist.” Using Hansen’s educational method, the reporter questions the labels routinely attached to the architect, he seeks evidence undermining both positive and negative judgements, he creates a polyphony of opinions on the architect. Invoking the assessments both of recognised specialists and the inhabitants, he underlines the efficient and prophetic character of Oskar and Zofia’s solutions in binding together the social fabric of Przyczółek or drawing cities into linear structures, that is making them into elements of the Linear Continuous System.
Finally we have to ask about the position of Zaczyn… in the writings of Springer himself. Why did this documentarist and photographer preoccupied with the truth of life[8], that is hard reality, chose to examine the biography of a utopian and visionary, who worked with Poland in mind but whose vision left behind only “remnants”, that is almost nothing? After Źle urodzeni it seems that the subject of the aesthetic aspect of Polish architecture will be a constant theme of Springer’s books (his most recent work, Wanna z kolumnadą. Reportaże o polskiej przestrzeni [A bath-tub with a colonnade. Reportaże on Polish space], will be published in September). But he denies that his work is an attempt at preserving memory, he declares that his writings are not inspired by a mission of maintaining or recovering memory but only by the desire to understand “for himself”[9]. So it is difficult to give unambiguous answers to these questions.
In the strategy adopted when constructing both Źle urodzeni and Zaczyn…” you can see the concept of odkritka, that is a postcard[10]. Springer “sends” the reader postcards from sites connected with Modernist architecture and with Hansen. This material could have been used for concocting a Postmodernist mash, a “mythographic” vision of Hansens, an aestheticised vision of the past, not offering any comprehension but just some pretty images. For the story of Hansen and his ancestors, such as his grandfather earning his living in Norway as a rubber man, is so attractive that Springer could have stopped at the level of an entertaining “good read”. But the postcards sent by Springer are not meant to create a beautiful, eerie vision of extraordinary people. It is an attempt at understanding the architecture of the communist Poland and producing a many-voiced as well as aesthetically pleasing tale on such an unrewarding story as rebuilding Poland from the post-war rubble or making architectural designs in confrontation with directives imposed from above.
Notes:
[1] Filip Springer Zaczyn. O Zofii i Oskarze Hansenach [A catalyst. About Zofia and Oskar Hansen], Wydawnictwo Karakter, Kraków – Warszawa 2013.
[2] Ibid.
[3] kulturaliberalna.pl/2013/02/19/blachnio-zle-urodzone-czyli-opowiesc-o-trudnej-milosci-wywiad-z-filipem-springerem-reporterem-i-fotografem/
[4] Filip Springer, Zaczyn…, op. cit.
[5] Ibid.
[6] Ibid.
[7] Ibid.
[8] www.mariuszszczygiel.com.pl/550,blog/najkrotszy-kurs-swiata,-jak-napisac-reportaz
[9] poznan.gazeta.pl/poznan/1,36037,11361282,Trzy_ucieczki_Filipa_Springera__Dokad_i_po_co_.html
[10] Ewa Paczoska, Odkrytka z XIX wieku: kultura.onet.pl/ksiazki/fragmenty/odkrytka-z-xix-wieku,1,5348098,artykul.html
Book:
Filip Springer, Zaczyn. O Zofii i Oskarze Hansenach, „mówi muzeum” series, Karakter – Museum of Contemporary Art in Warsaw, Kraków – Warszawa 2013.





